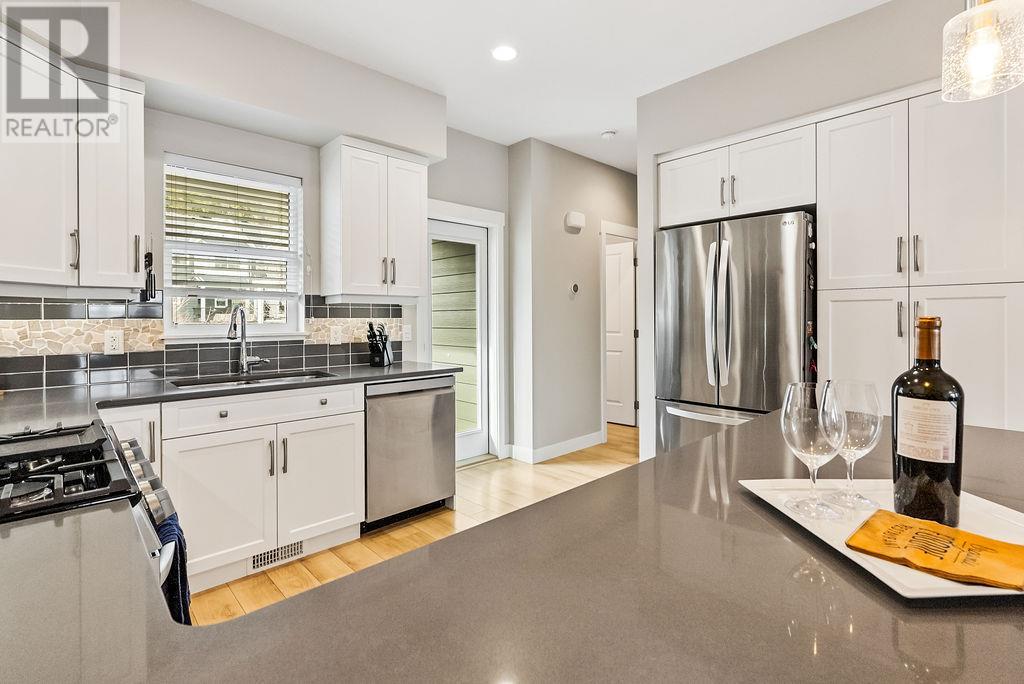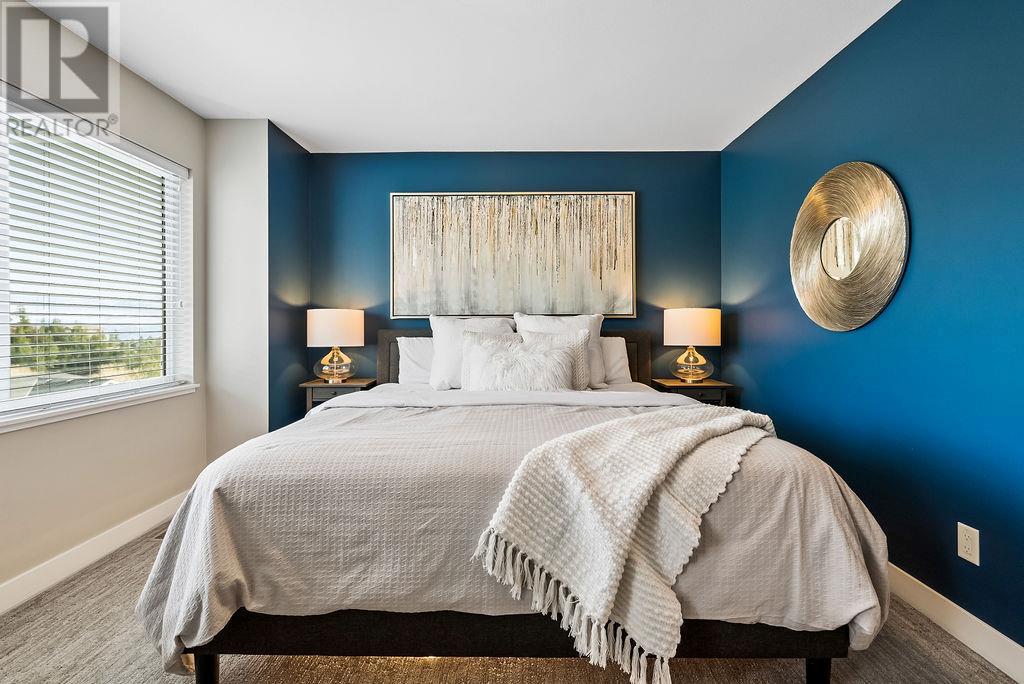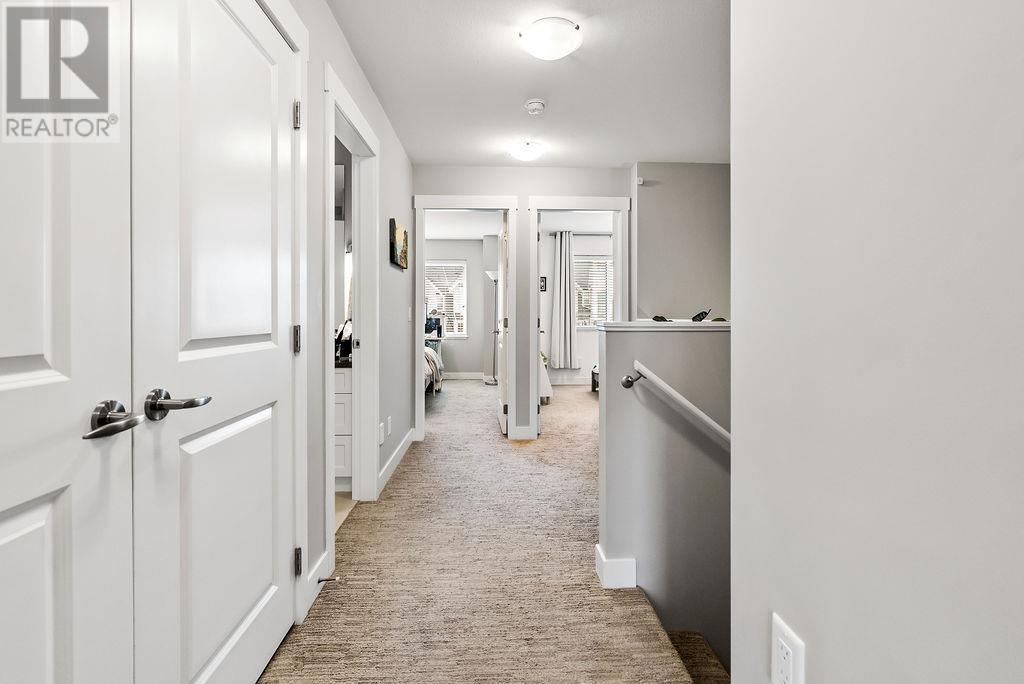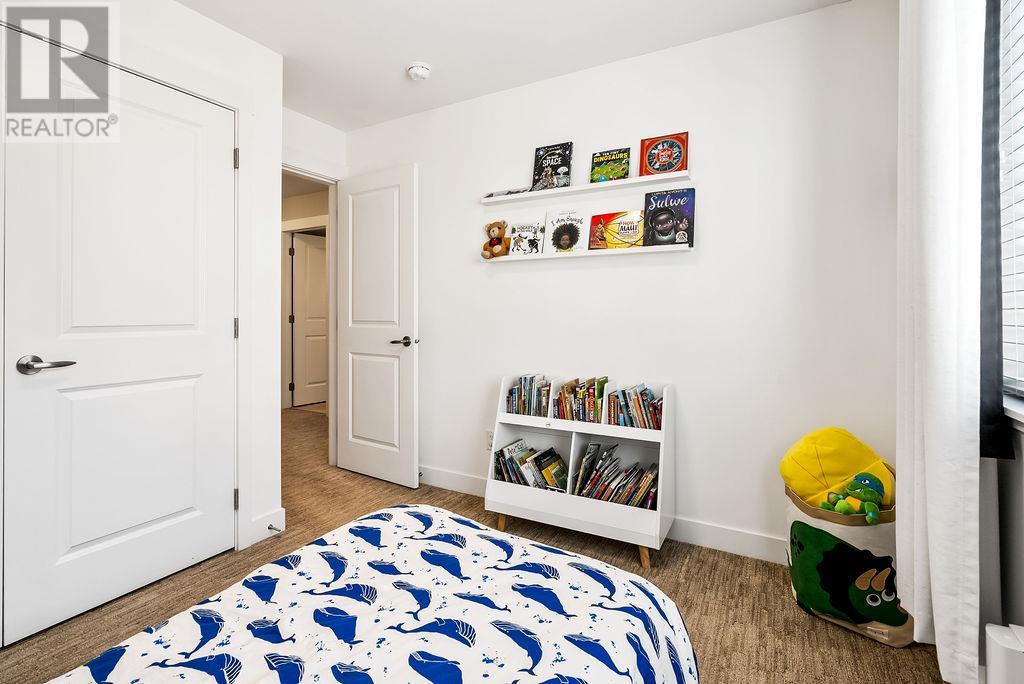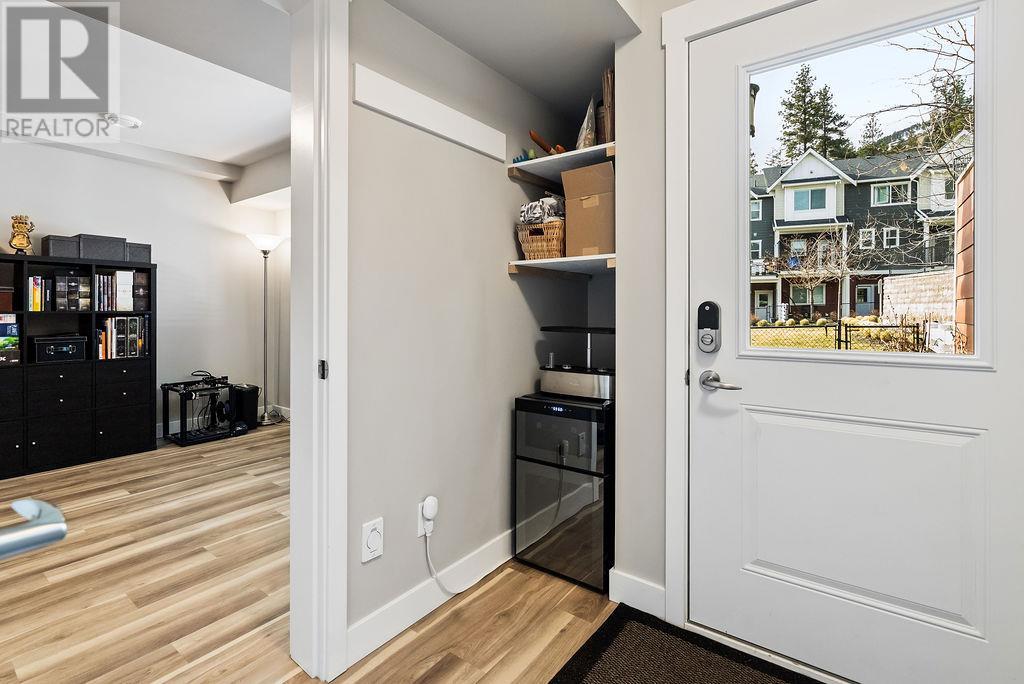2490 Tuscany Drive Unit# 20 West Kelowna, British Columbia V4T 3M4
$699,999Maintenance, Reserve Fund Contributions, Ground Maintenance, Property Management, Other, See Remarks, Waste Removal
$383.93 Monthly
Maintenance, Reserve Fund Contributions, Ground Maintenance, Property Management, Other, See Remarks, Waste Removal
$383.93 MonthlyWelcome to one of the best valued townhomes in all of West Kelowna! This beautifully maintained 1,912 sq. ft. home is one of the largest in the sought after ERA complex and shows exceptionally well. It offers generous space, smart design, and outstanding value. With 4 bedrooms and 3 bathrooms, this home blends comfort and functionality. The expansive kitchen rivals a single family home, featuring updated appliances, ample storage, and plenty of counter space. High ceilings and large windows create a bright, open feel with stunning mountain views. Enjoy BBQs on the covered deck with gas hookup or unwind in the fenced yard which is ideal for kids and pets. The private primary bedroom is thoughtfully set apart from the others. Just 15 minutes to downtown Kelowna, this pet and rental friendly complex offers low strata fees ($383.93) and easy access to schools, shopping, golf, transit, trails, and more. Don’t miss this rare opportunity book your showing today! (id:23267)
Property Details
| MLS® Number | 10348197 |
| Property Type | Single Family |
| Neigbourhood | Shannon Lake |
| Community Name | ERA |
| Amenities Near By | Golf Nearby, Public Transit, Park, Schools, Shopping |
| Community Features | Family Oriented, Pet Restrictions, Pets Allowed With Restrictions |
| Features | Level Lot, One Balcony |
| Parking Space Total | 3 |
| View Type | Mountain View |
Building
| Bathroom Total | 3 |
| Bedrooms Total | 4 |
| Appliances | Refrigerator, Dishwasher, Dryer, Range - Gas, Microwave, Washer |
| Architectural Style | Split Level Entry |
| Constructed Date | 2016 |
| Construction Style Attachment | Attached |
| Construction Style Split Level | Other |
| Cooling Type | Central Air Conditioning |
| Exterior Finish | Other |
| Fire Protection | Smoke Detector Only |
| Fireplace Fuel | Electric |
| Fireplace Present | Yes |
| Fireplace Type | Unknown |
| Flooring Type | Carpeted, Laminate, Tile |
| Half Bath Total | 1 |
| Heating Type | Forced Air, See Remarks |
| Roof Material | Asphalt Shingle |
| Roof Style | Unknown |
| Stories Total | 3 |
| Size Interior | 1,912 Ft2 |
| Type | Row / Townhouse |
| Utility Water | Municipal Water |
Parking
| Attached Garage | 1 |
Land
| Acreage | No |
| Fence Type | Fence |
| Land Amenities | Golf Nearby, Public Transit, Park, Schools, Shopping |
| Landscape Features | Landscaped, Level, Underground Sprinkler |
| Sewer | Municipal Sewage System |
| Size Total Text | Under 1 Acre |
| Zoning Type | Unknown |
Rooms
| Level | Type | Length | Width | Dimensions |
|---|---|---|---|---|
| Second Level | 2pc Bathroom | 5'9'' x 4'10'' | ||
| Second Level | Living Room | 23'3'' x 15'10'' | ||
| Second Level | Dining Room | 7'7'' x 11'10'' | ||
| Second Level | Kitchen | 13'8'' x 11'4'' | ||
| Third Level | 3pc Bathroom | 7'2'' x 7'1'' | ||
| Third Level | Bedroom | 10'3'' x 8'10'' | ||
| Third Level | Bedroom | 10'9'' x 13'1'' | ||
| Third Level | 4pc Ensuite Bath | 7'8'' x 8'4'' | ||
| Third Level | Primary Bedroom | 12'2'' x 14'0'' | ||
| Main Level | Bedroom | 17' x 11'3'' | ||
| Main Level | Dining Nook | 5'10'' x 2'8'' |
https://www.realtor.ca/real-estate/28339681/2490-tuscany-drive-unit-20-west-kelowna-shannon-lake
Contact Us
Contact us for more information













